InterPointe Apartments - Apartment Living in Billings, MT
About
Welcome to InterPointe Apartments
501 S 44th Street West Billings, MT 59106P: 406-200-7444 TTY: 711
F: 406-200-7445
Office Hours
Monday through Friday: 8:30 AM to 5:30 PM. Saturday: 10:00 AM to 5:00 PM. Sunday: Closed.
Discover what the perfect blend of urban living and cozy rural living looks like at InterPointe Apartments. We are located on the west side of Billings, Montana, surrounded by beautiful countryside. With our prime location near Shiloh Crossing Center and Interstate 90, travel and commutes are effortless. Residents can quickly discover excellent local restaurants, intriguing shops, and exciting entertainment venues.
Our studio, one, two, and three bedroom apartments for rent are sure to please. Each home is a unique combination of luxury and practicality. Our four stylish floor plans are designed with fully-equipped gourmet kitchens, personal balconies or patios, and quality soundproofing so you can enjoy a relaxing lifestyle. Select homes include a washer and dryer, walk-in closets, and kitchen islands.
Work up a sweat in our state-of-the-art fitness center and relax in our heated swimming pool. Unwind and socialize with friends and neighbors in our large modern clubhouse with flat-screen TVs. Our Billings, MT, community is pet-friendly and provides deluxe amenities for your furry friends, like our bark park and grooming station. Call to schedule a tour today and find out what makes InterPointe Apartments the place to call home!
Floor Plans
0 Bedroom Floor Plan
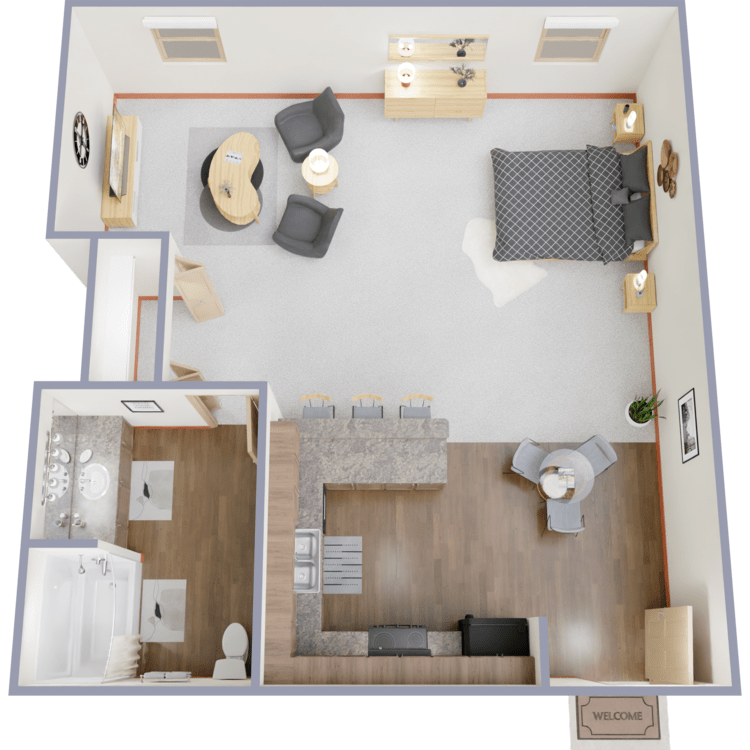
Studio
Details
- Beds: Studio
- Baths: 1
- Square Feet: 649
- Rent: $1195
- Deposit: $500
Floor Plan Amenities
- Carpeted Floors
- Central Air
- Controlled Access to Buildings and Apartments with FOB Reader
- Dishwasher
- Fully Furnished Available
- Garages Available
- Glass Top Stoves
- Microwave
- Refrigerator
- Some Utilities Included
- State-of-the-art Soundproofing
- Vinyl Plank Wood Flooring
- Washer and Dryer in Home *
- Wheel Chair Accessible
* In Select Apartment Homes
1 Bedroom Floor Plan
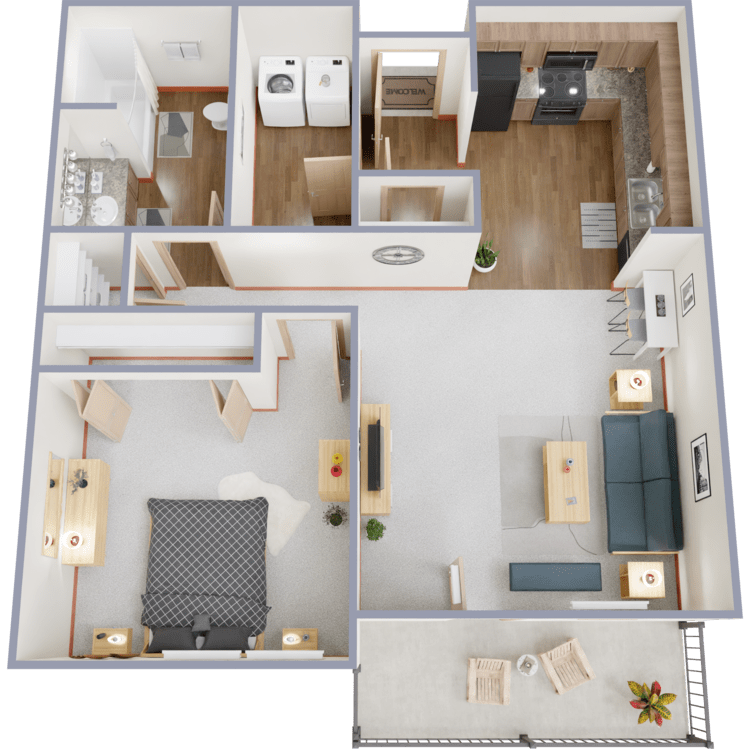
One Bedroom
Details
- Beds: 1 Bedroom
- Baths: 1
- Square Feet: 783
- Rent: $1240-$1340
- Deposit: $500
Floor Plan Amenities
- Balcony or Patio
- Carpeted Floors
- Central Air
- Controlled Access to Buildings and Apartments with FOB Reader
- Dishwasher
- Fully Furnished Available
- Glass Top Stoves
- Microwave
- Refrigerator
- Some Utilities Included
- State-of-the-art Soundproofing
- Vinyl Plank Wood Flooring
- Washer and Dryer in Home *
- Wheel Chair Accessible
* In Select Apartment Homes
2 Bedroom Floor Plan
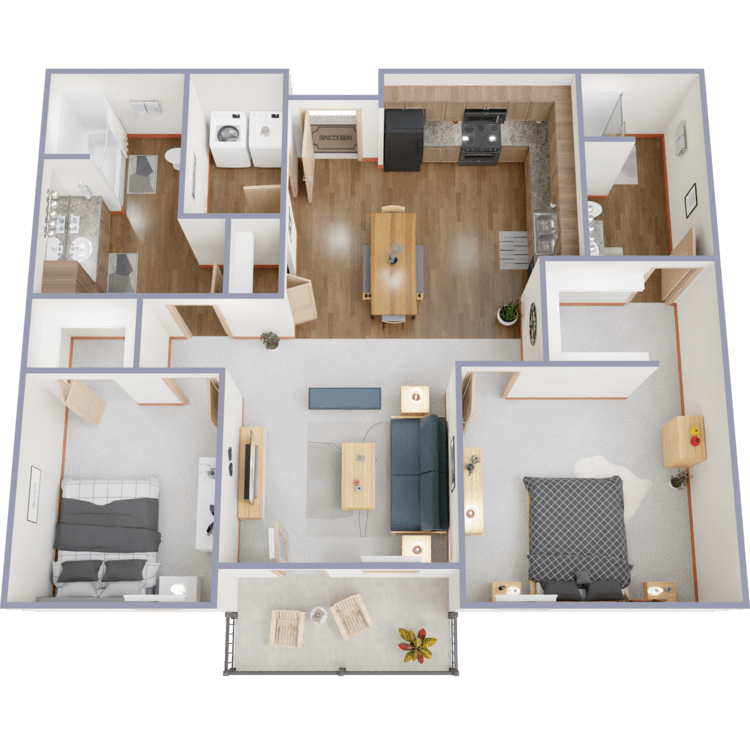
Two Bedroom
Details
- Beds: 2 Bedrooms
- Baths: 2
- Square Feet: 1033
- Rent: $1540-$1740
- Deposit: $500
Floor Plan Amenities
- Balcony or Patio
- Carpeted Floors
- Central Air
- Controlled Access to Buildings and Apartments with FOB Reader
- Dishwasher
- Fully Furnished Available
- Glass Top Stoves
- Microwave
- Refrigerator
- State-of-the-art Soundproofing
- Views Available
- Vinyl Plank Wood Flooring
- Walk-in Closets
- Washer and Dryer in Home *
- Wheel Chair Accessible
* In Select Apartment Homes
Floor Plan Photos
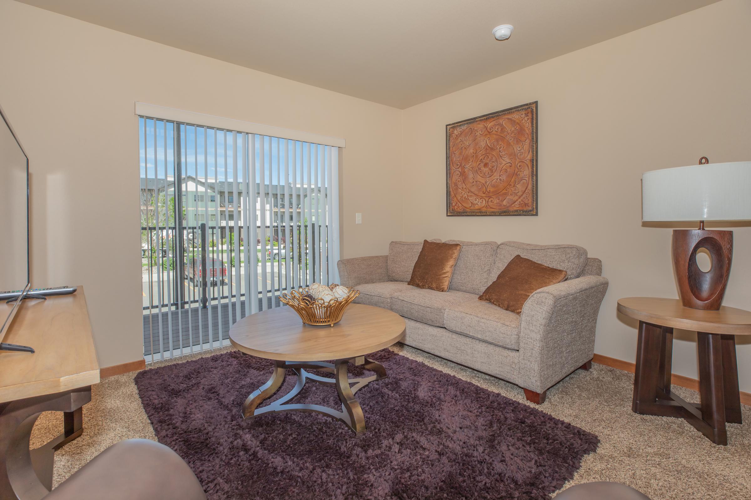

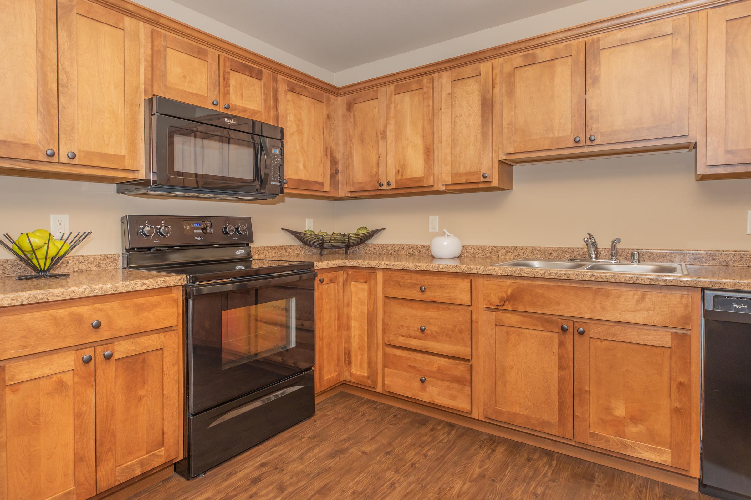
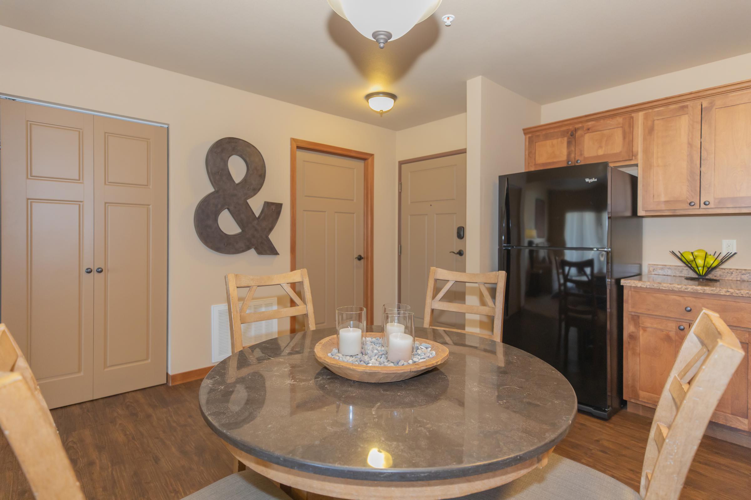
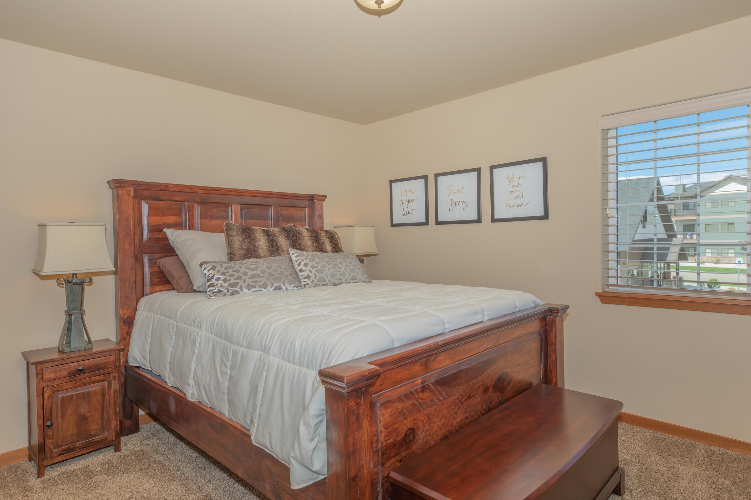
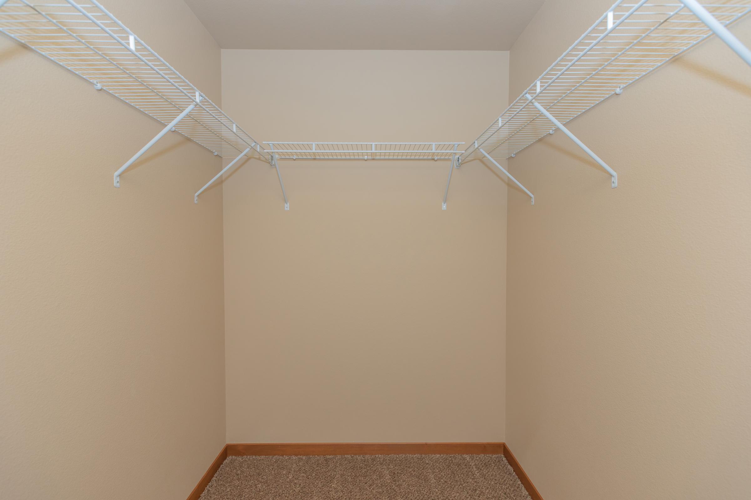
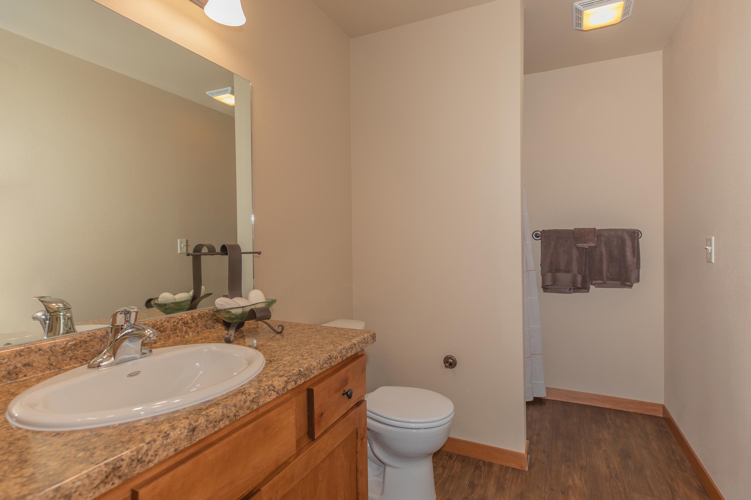
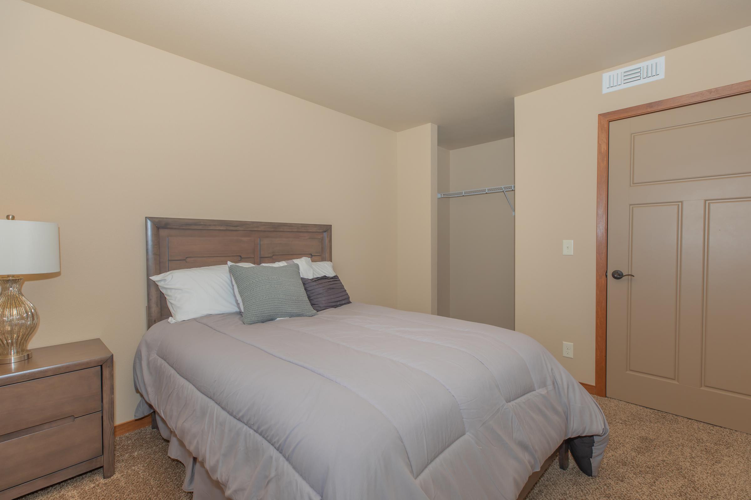
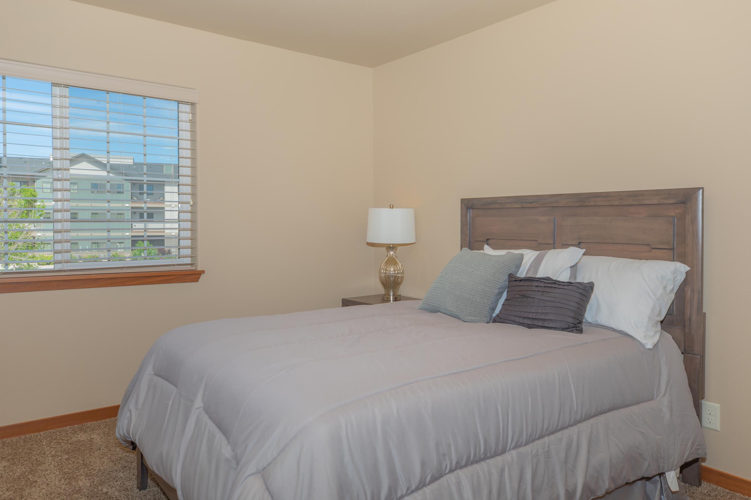
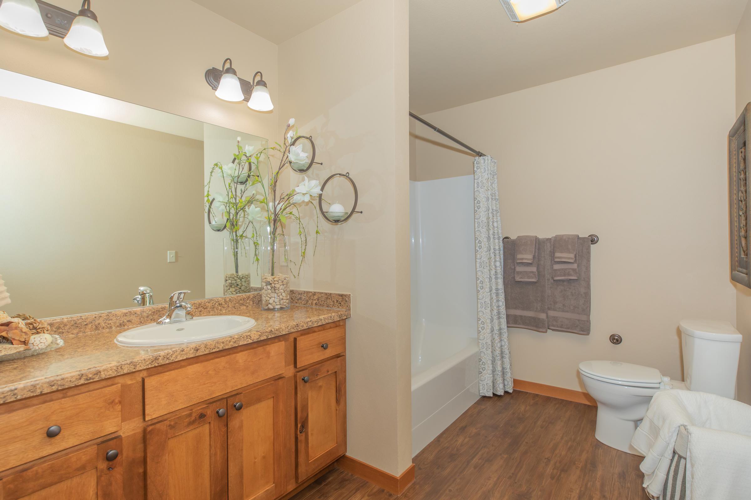
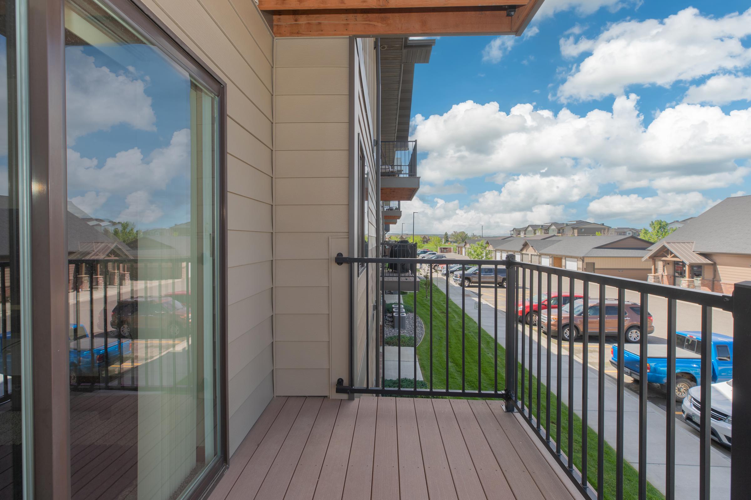
3 Bedroom Floor Plan
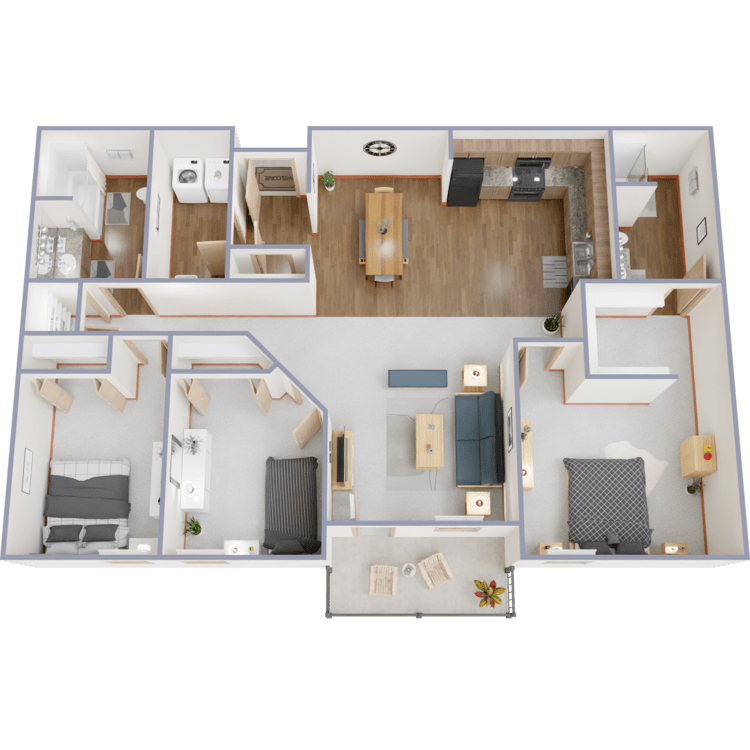
Three Bedroom
Details
- Beds: 3 Bedrooms
- Baths: 2
- Square Feet: 1266
- Rent: $2150
- Deposit: $500
Floor Plan Amenities
- Balcony or Patio
- Carpeted Floors
- Central Air
- Controlled Access to Buildings and Apartments with FOB Reader
- Dishwasher
- Fully Furnished Available
- Glass Top Stoves
- Garages Available
- Kitchen Island
- Microwave
- Refrigerator
- Some Utilities Included
- State-of-the-art Soundproofing
- Views Available
- Vinyl Plank Wood Flooring
- Walk-in Closets
- Washer and Dryer in Home *
- Wheel Chair Accessible
* In Select Apartment Homes
Apartments listed may not accurately reflect current availability. Please call for details.
Show Unit Location
Select a floor plan or bedroom count to view those units on the overhead view on the site map. If you need assistance finding a unit in a specific location please call us at 406-200-7444 TTY: 711.
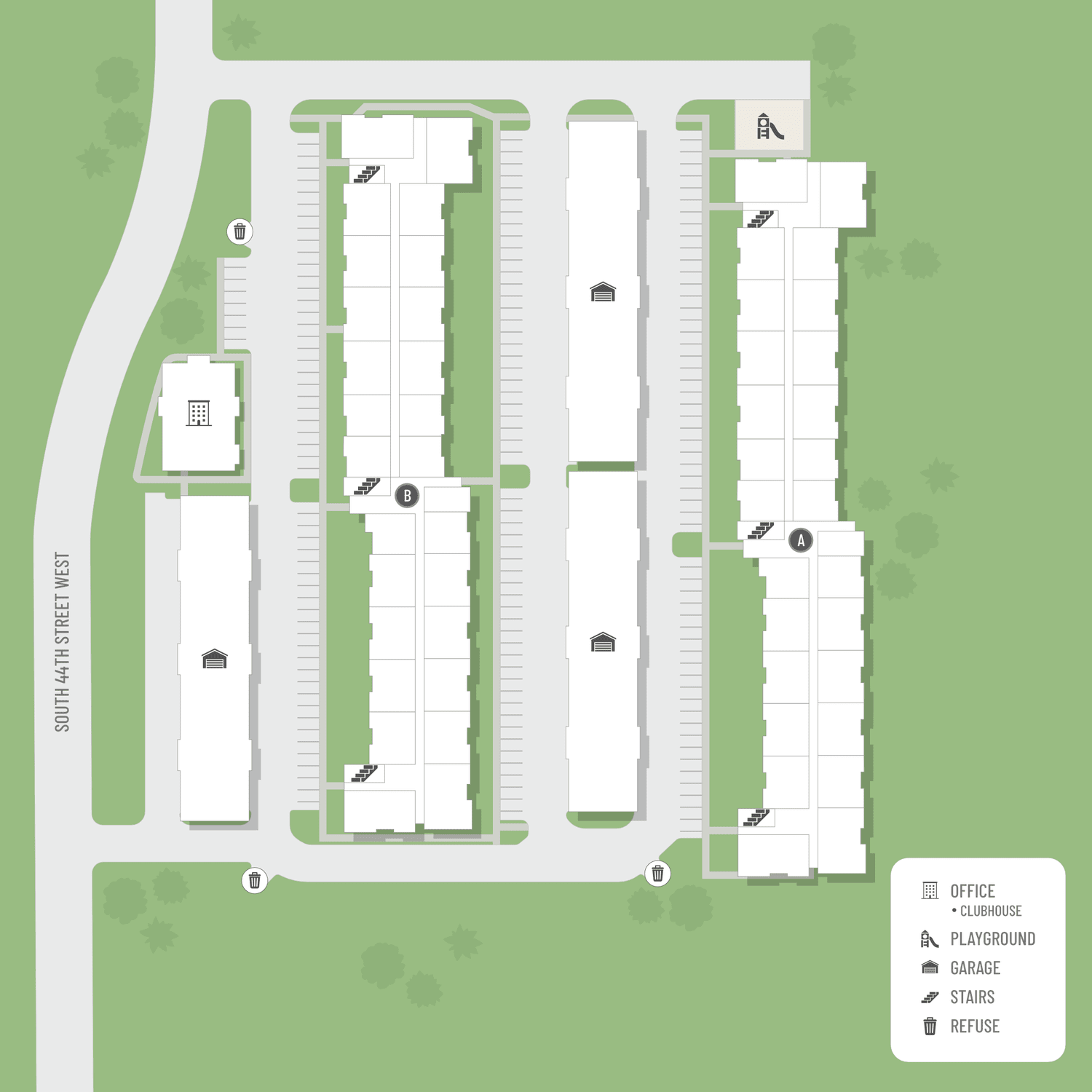
Amenities
Explore what your community has to offer
Community Amenities
- Accepts Electronic Payments
- Basketball Court
- Beautiful Landscaping
- Business Center
- Clubhouse
- Coffee Bar
- Copy and Fax Services
- Easy Access to Shopping
- Elevator
- Energy Efficient Apartments & Appliances
- Fitness Center
- Garages Available*
- Guest Parking
- High-speed Internet Access
- Indoor Dog Wash Station
- Laundry Facility
- Lounge Areas in Buildings
- On-call Maintenance
- On-site Maintenance
- Picnic Area with Barbecue
- Play Area
- Public Parks Nearby
- Short-term Leasing
- Wheel Chair Accessible
* In Select Apartment Homes
Apartment Features
- Balcony or Patio*
- Carpeted Floors
- Central Air
- Controlled Access to Buildings and Apartments with FOB Reader
- Dishwasher
- Fully Furnished Available*
- Garages Available*
- Glass Top Stoves
- Kitchen Island*
- Microwave
- Refrigerator
- Some Utilities Included
- State-of-the-art Soundproofing
- Views Available*
- Vinyl Plank Wood Flooring
- Walk-in Closets
- Washer and Dryer Connections
- Wheel Chair Accessible
* In Select Apartment Homes
Pet Policy
• Pets Welcome Upon Approval. <br> • No size or breed restrictions. <br> • Limit of 3 pets per home. <br> • Pet deposit is $500 for the first pet, $400 for each additional pet. <br> • Monthly pet rent of $50 will be charged per pet. <br> • Poo Print DNA Registration is Required. <br> <br> Pet Amenities: <br> • Bark Park <br> • Indoor Dog Wash Station <br> • Pet Waste Stations
Photos
Amenities
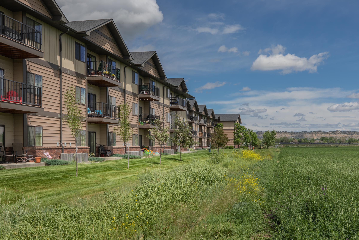
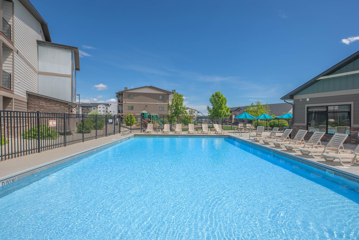
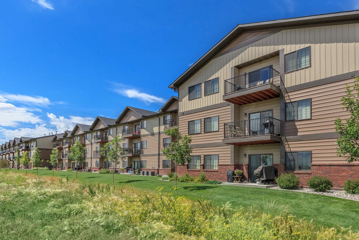
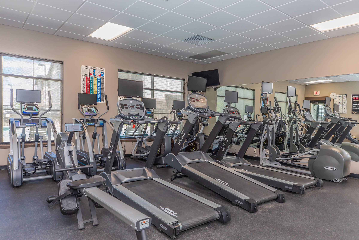
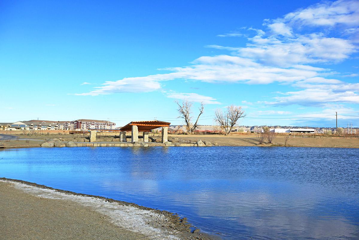
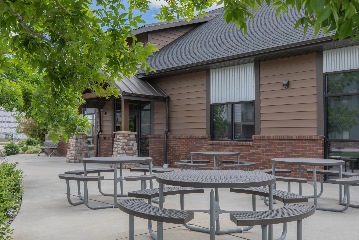
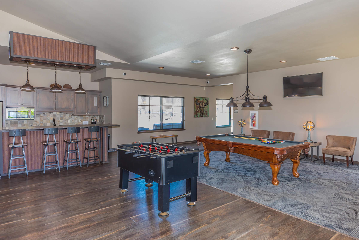
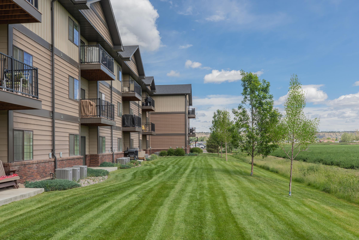
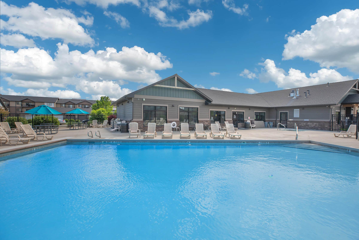
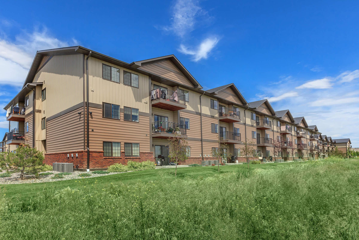
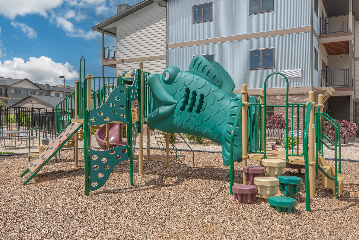
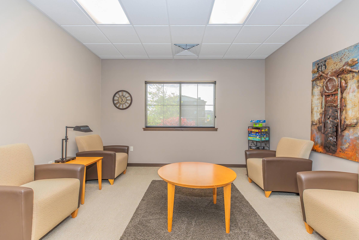
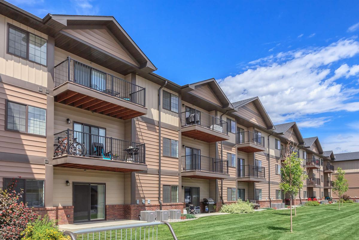
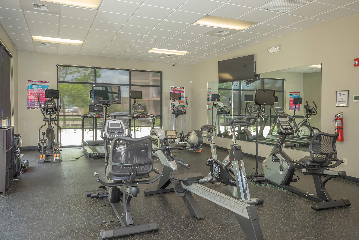
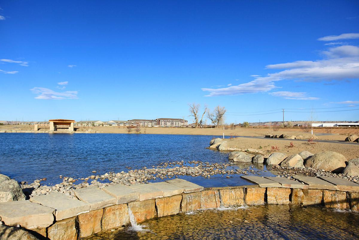
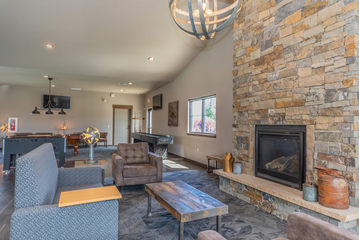
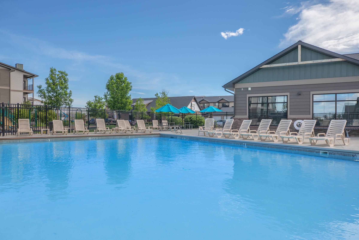
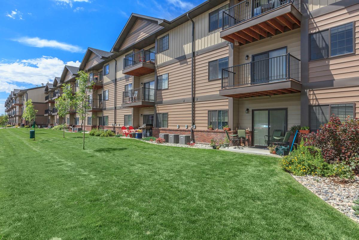
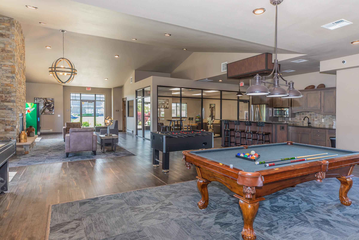
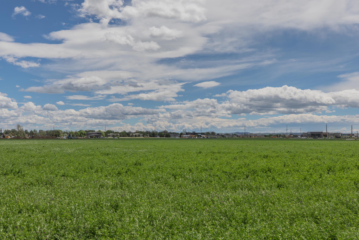
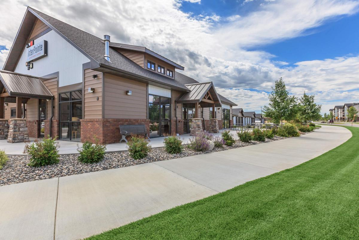
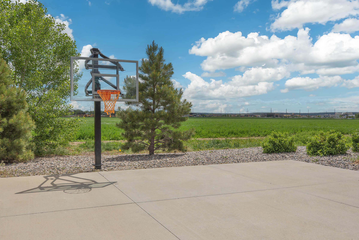
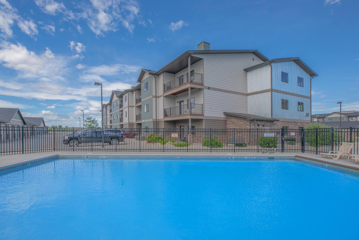
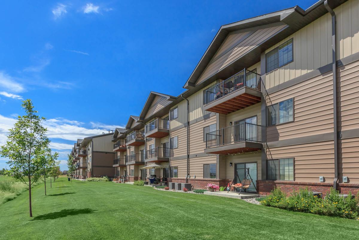
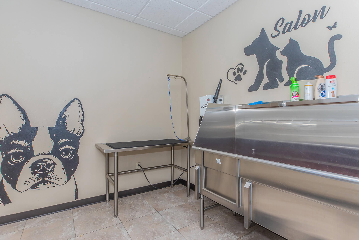
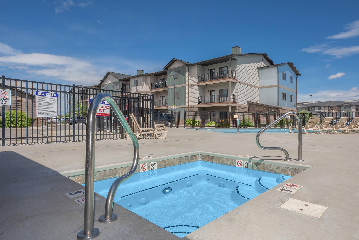
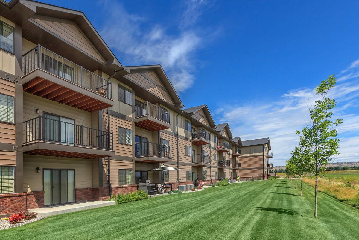
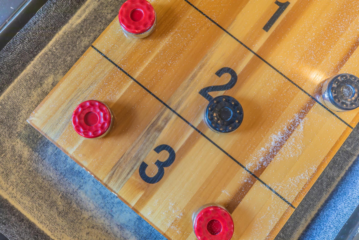
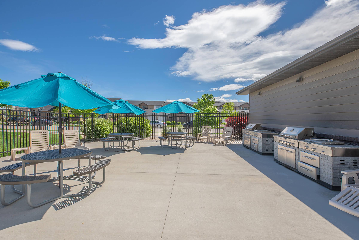
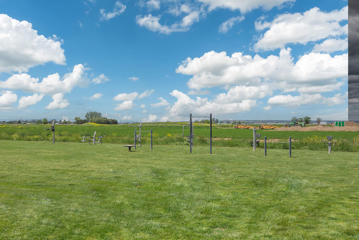
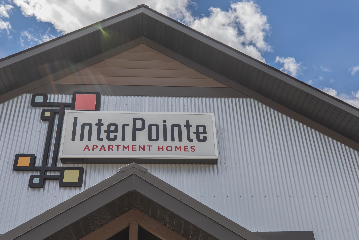
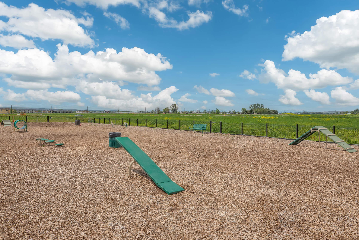
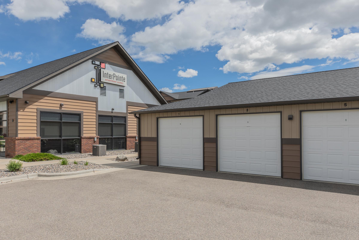
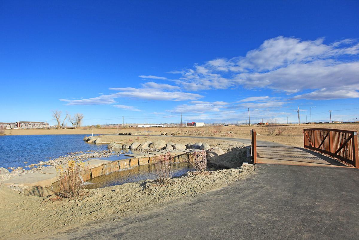
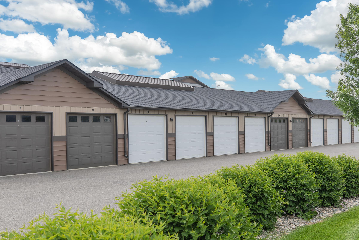
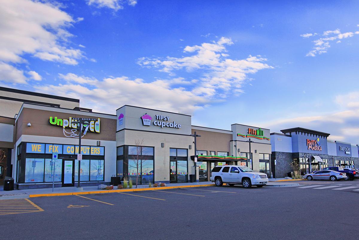
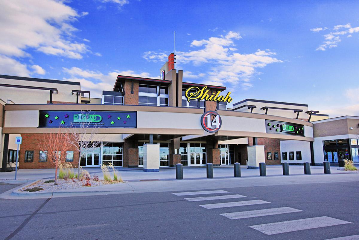
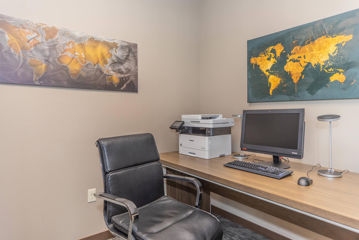
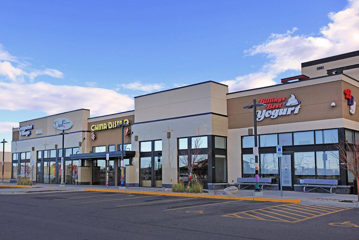
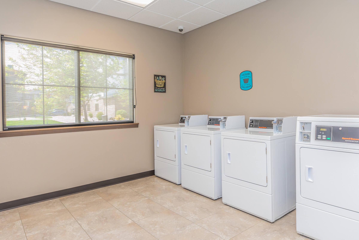
Two Bedroom











Neighborhood
Points of Interest
InterPointe Apartments
Located 501 S 44th Street West Billings, MT 59106Bank
Cinema
Elementary School
Entertainment
Fitness Center
Grocery Store
High School
Hospital
Mass Transit
Middle School
Outdoor Recreation
Park
Post Office
Preschool
Restaurant
Salons
Shopping
Shopping Center
University
Zoo
Contact Us
Come in
and say hi
501 S 44th Street West
Billings,
MT
59106
Phone Number:
406-200-7444
TTY: 711
Fax: 406-200-7445
Office Hours
Monday through Friday: 8:30 AM to 5:30 PM. Saturday: 10:00 AM to 5:00 PM. Sunday: Closed.